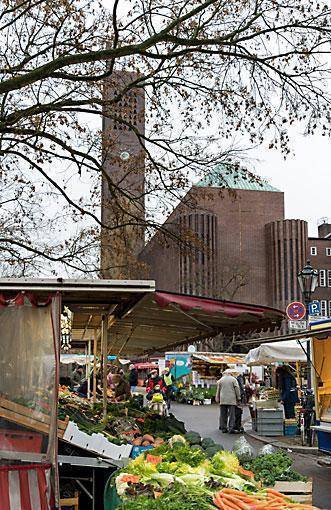Testimony to expressionist sacred architecture

The Church at Hohenzollernplatz is an outstanding example of expressionist church architecture. It was built in 1930-33 under the Chilehaus architect Fritz Höger according to a design by Ossip Klarwein and inaugurated on March 19, 1933.
Höger, who recommended himself in vain to the National Socialist building policy, was denounced because of his Jewish main design architect Klarwein. They parted ways and Klarwein emigrated to Palestine in 1934. After war damage and reconstruction, the building was listed in 1966 and renovated in 1990-91; the stained glass of the side windows was created by the director, stage designer and painter Achim Freyer.
“God’s Power Station”
The church building focuses the Hohenzollernplatz on itself and, with its 66m high tower (including the cross) on the north side of the choir, creates a dominant urban landmark. Get to know the “God’s Power Station”.
Tall, narrow building
The high, narrow structure appears compact and monumental, that is why the church was also called “God’s Power Station”. It is clinkered with red-violet, partly gilded “Bauedelsteine” (Höger).
A uniform, narrow sequence of buttresses (pilaster strips) runs around the long sides like a somewhat lower casing up to the entrance side. It conceals the church windows and frames the striking façade with the pointed arch portal with semicircular stair tower pylons.
The entrance opens onto the square via a monumental flight of steps. The elevation is due to the church hall in the basement. Its windows, being flush with the side-aisle walls, form another narrow and low projection along the building.
Pointed arch
The exterior of the building does not allow any conclusions to be drawn about the interior, even if the ogival portal formally prepares for this. Structurally, it is a reinforced concrete building in skeleton construction, whose primary element is the 13 pointed-arch concrete trusses, whose curvature determines the stepping of the outer structure.
The soaring choir is lined with vertical turquoise-blue tiles and separated from the nave by a smaller pointed arch, so that it cannot be seen in its entirety.
The stained glass window behind the altar is continued in the ceiling in a clear glass skylight: daylight thus enters from an invisible source from above.

Light dramaturgy inside
In addition to the gothicising vertical structure and accentuation of the church, the light dramaturgy inside is impressive. The pointed arches not only reinforce the depth of the room like backdrops, but also conceal the colored clerestory windows at the beginning.
Höger considered “light as a building material”. Originally, the windows were amber, the lighting shone blue upwards, yellow downwards, and the concrete girders remained material-coloured. Previously rather mystical and dark, the light effect changed with Freyer’s spectral stained glass and the tinting of the concrete girders from white to cloudy sky blue to a heavenly impression.

